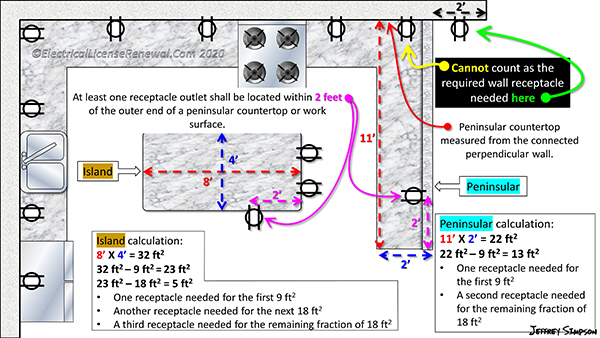210.52(C)(2) Island and Peninsular Countertops and Work Surfaces.

Code Change Summary: Reorganized code language and new receptacle requirements based on square footage.
The receptacle placement rules pertaining to dwelling unit islands, peninsula’s and work surfaces in kitchens, pantries, breakfast rooms, dining rooms, and similar areas have been turned upside down. The new code language in the 2020 NEC® has taken the previous method to determine receptacle placement in these areas from an “inch” measurement and turned it into a square foot measurement.
Now, at least one receptacle is required for the first 9 ft2, or fraction thereof, of the countertop or work surface. Another receptacle is then required for every additional 18 ft2, or fraction thereof, of the countertop or work surface.
In addition, at least one receptacle must be located within 2 ft of the outer end of a peninsular countertop or work surface. Any additional required receptacles can be placed anywhere at the discretion of the installer, designer, or building owner as long as the location complies with 210.52(C)(3).
Below is a preview of the NEC®. See the actual NEC® text at NFPA.ORG for the complete code section. Once there, click on their link to free access to the 2020 NEC® edition of NFPA 70.
2017 Code Language:
210.52(C)(2) Island Countertop Spaces. At least one receptacle shall be installed at each island countertop space with a long dimension of 600 mm (24 in.) or greater and a short dimension of 300 mm (12 in.) or greater.
210.52(C)(3) Peninsular Countertop Spaces. At least one receptacle outlet shall be installed at each peninsular countertop long dimension space with a long dimension of 600 mm (24 in.) or greater and a short dimension of 300 mm (12 in.) or greater. A peninsular countertop is measured from the connected perpendicular wall.
2020 Code Language:
N 210.52(C)(2) Island and Peninsular Countertops and Work Surfaces.
Receptacle outlets shall be installed in accordance with 210.52(C)(2)(a) and (C)(2)(b).
(a) At least one receptacle outlet shall be provided for the first 0.84 m2 (9 ft2), or fraction thereof, of the countertop or work surface. A receptacle outlet shall be provided for every additional 1.7 m2 (18 ft2), or fraction thereof, of the countertop or work surface.
(b) At least one receptacle outlet shall be located within 600 mm (2 ft) of the outer end of a peninsular countertop or work surface. Additional required receptacle outlets shall be permitted to be located as determined by the installer, designer, or building owner. The location of the receptacle outlets shall be in accordance with 210.52(C)(3).
A peninsular countertop shall be measured from the connected perpendicular wall.