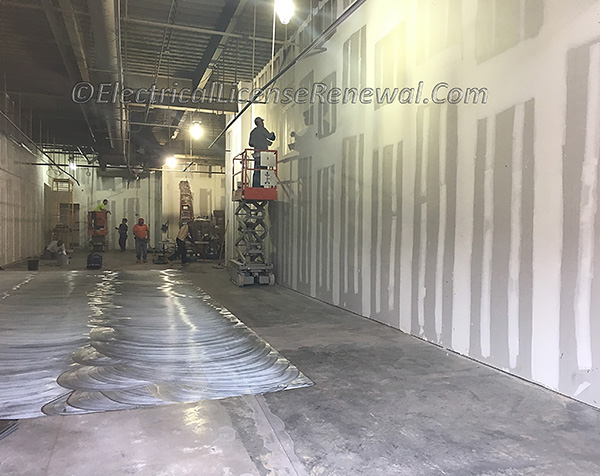WAC 296-46B-230 Services.

WAC 296-46B-230 Services.
001 General service requirements.
(1) The owner, the owner's agent, or the electrical contractor making the installation must consult the serving utility regarding the utility's service entrance requirements for equipment location and meter equipment requirements before installing the service and equipment. Provisions for a meter and related equipment, an attachment of a service drop, or an underground service lateral must be made at a location acceptable to the serving utility. The point of contact for a service drop must permit the clearances required by the NEC®.
(2) A firewall must have a minimum two-hour rating as defined by the local building official to be considered a building separation in accordance with Article 100 NEC®.
(3) The height of the center of the service meter must be as required by the serving utility. Secondary instrument transformer metering conductor(s) are not permitted in the service raceway.
028 Service or other masts.
(4) Conduit extended through the roof to provide means of attaching:
(a) All overhead drops for service, feeder, or branch circuits exceeding #1 AWG aluminum or #3 AWG copper must be rigid steel galvanized conduit no smaller than two inches.
(b) All overhead drops for service, feeder or branch circuits not exceeding #1 AWG aluminum or #3 AWG copper must be rigid steel galvanized conduit no smaller than 1 ¼ inches. The installation must comply with drawings E-101 and/or E-102, or must provide equivalent strength by other approved means. Masts for altered or relocated installations will be permitted to comply with drawing E-103.
(c) For the purposes of NEC® 225.19 and 230.24, a residential patio cover, that is not over one story and not over 12 feet in height and is used only for recreation or outdoor living purposes and not as a carport, garage, storage room or habitable room as described in Appendix Chapter I in the IBC and Appendix Chapter H in the IRC, is not considered a roof. Overhead conductor spans must maintain a minimum 36 inches clearance above these covers.