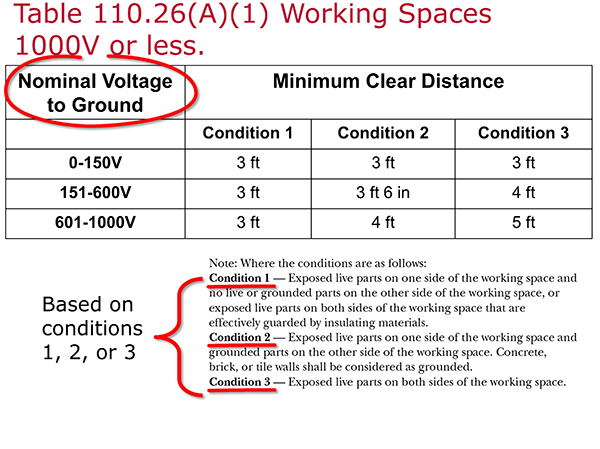Clearances: Working Space Depth.

2022-2023 License and Installation Concerns Bulletin.
The Electricians' Licensing Board in conjunction with the State Electrical Inspectors, municipal electrical & building inspectors & other representatives of the electrical industry in the State of New Hampshire have put together this list of common licensing and installation concerns and problems encountered by the Board's office staff relative to the State's licensing law RSA 319-C and the administrative rules.
- Clearances: working space, clear spaces, headroom and dedicated equipment space
A number of concerns relating to the clearance requirements of 110.26 are often overlooked in the field. This section requires that access and working space be provided about electrical equipment to provide ready and safe operation and maintenance of the equipment.
The depth of working space described in 110.26(A)(1) is required about equipment operating at 1000 volts or less to ground that may require examination, adjustment, servicing, or maintenance while energized. The depth of the space must be determined in accordance with Table 110.26(A)(1) which is based on the conditions described in the table notes.
Section 110.26(A)(2) “Width of Working Space” requires the working space to be at least 30 inches in width or the width of the equipment whichever is greater. This section further requires that in all cases the door or hinged panel of the equipment must open at least 90 degrees.
Section 110.26(A)(3) “Height of Working Space” requires the height of the working space to be at least 6 feet 6 inches, measured from the floor, grade, or platform, or the actual height of the equipment itself whichever is greater. Other equipment or support structures, such as concrete pads, associated with the installation that is located within the working space is not permitted to extend more than 6 inches beyond the front of the electrical equipment requiring the working space.
Section 110.26(B) “Clear Spaces” requires the working space to be kept clear by not allowing it to be used for storage.
Section 110.26(E) “Dedicated Equipment Space” requires that switchboards, switchgear, panelboards, and motor control centers are located in dedicated spaces and be protected from damage.
Section 110.26(E)(1)(a) mandates a clear space, only for equipment listed in 110.26(E), that is the depth and width of the equipment that extends to a height of 6 feet above the equipment or the structural ceiling whichever is lower for equipment installed in indoor locations. Only equipment associated with the electrical installation is permitted in this space.
The area above the dedicated space required by 110.26(E)(1)(a) shall be permitted to contain foreign systems, provided protection is installed to avoid damage to the electrical equipment from condensation, leaks, or breaks in such foreign systems.
Section 110.26(E)(2) also includes that outdoor installations shall comply with 110.26(E)(2)(a) through (E)(2)(c). A new exception in 2020 NEC® states that structural overhangs or roof extensions shall be permitted in this zone.