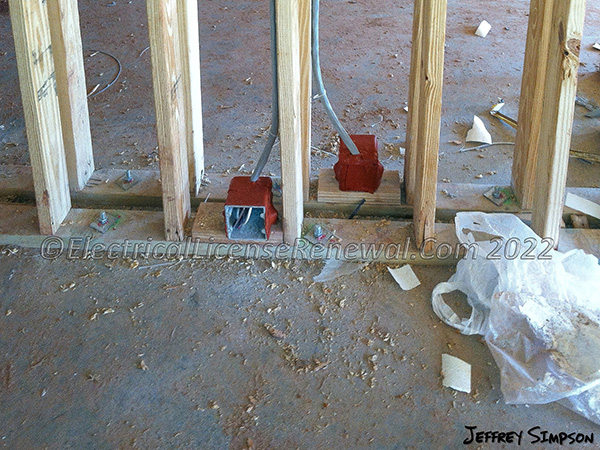Membrane Penetrations and Electrical Boxes.

Many red tags are issued by city inspectors for electrical boxes incorrectly installed in fire rated walls, floors or ceilings.
The rules for installing electrical boxes in fire rated walls are not found in the NEC®. The NEC® simply requires the electrical installation to be made so that the possible spread of fire or products of combustion will not be substantially increased. This is accomplished when the electrician installs electrical boxes in compliance with the building code requirements for rated construction and follows the rules specified for boxes that penetrate a rated wall.
IBC Section 714 covers the materials and methods of construction used to protect through penetrations and membrane penetrations of horizontal assemblies and fire-resistance-rated wall assemblies.
Section 714.4.2 addresses membrane penetrations into fire rated walls.
A membrane penetration is a breach in one side of a floor-ceiling, roof-ceiling or wall assembly to accommodate an item installed into or passing through the breach. When an electrician makes a membrane penetration in a fire-resistance-rated wall, such as installing an electrical box, the exceptions to the rules in IBC 714.4.2 must be followed.
The general rule in IBC 714.4.2 states “where walls or partitions are required to have a fire-resistance rating, recessed fixtures shall be installed such that the required fire resistance will not be reduced”. IBC Section 714.4.2 provides exceptions to this rule and allows an electrical box to make a membrane penetration and breaks it down into four basic categories:
- Rules for steel electrical boxes that do not exceed 16 square inches in area
- Rules for listed electrical boxes of any material
- Rules for electrical boxes of any size or type, that have been listed as part of a wall opening protective material system
- Rules for steel electrical boxes of any size where protected by listed putty pads or other listed materials and methods, and installed in accordance with the listing
In Section 714.4.2, the exceptions permitting membrane penetrations of electrical boxes are as follows:
- Membrane penetrations of maximum 2-hour fire-resistance-rated walls and partitions by steel electrical boxes that do not exceed 16 square inches in area, provided that the aggregate area of the openings through the membrane does not exceed 100 square inches in any 100 square feet of wall area. The annular space between the wall membrane and the box shall not exceed 1/8 inch. Such boxes on opposite sides of the wall or partition shall be separated by one of the following:
1.1. By a horizontal distance of not less than 24 inches where the wall or partition is constructed with individual noncommunicating stud cavities.
1.2. By a horizontal distance of not less than the depth of the wall cavity where the wall cavity is filled with cellulose loose-fill, rockwool or slag mineral wool insulation.
1.3. By solid fireblocking in accordance with Section 718.2.1.
1.4. By protecting both outlet boxes with listed putty pads.
1.5. By other listed materials and methods.
- Membrane penetrations by listed electrical boxes of any material, provided that such boxes have been tested for use in fire-resistance- rated assemblies and are installed in accordance with the instructions included in the listing. The annular space between the wall membrane and the box shall not exceed 1/8 inch (3.2 mm) unless listed otherwise. Such boxes on opposite sides of the wall or partition shall be separated by one of the following:
2.1. By the horizontal distance specified in the listing of the electrical boxes.
2.2. By solid fireblocking in accordance with Section 718.2.1.
2.3. By protecting both boxes with listed putty pads.
2.4. By other listed materials and methods.
- Membrane penetrations by electrical boxes of any size or type, that have been listed as part of a wall opening protective material system for use in fire-resistance-rated assemblies and are installed in accordance with the instructions included in the listing.
- Membrane penetrations of maximum 2-hour fire-resistance-rated walls and partitions by steel electrical boxes that exceed 16 square inches in area, or steel electrical boxes of any size having an aggregate area through the membrane exceeding 100 square inches in any 100 square feet of wall area, provided that such penetrating items are protected by listed putty pads or other listed materials and methods and installed in accordance with the listing.
Not all steel electrical boxes are listed. Many are not. If installing steel boxes (recessed) closer than 24 inches horizontally on opposite sides of fire rated walls, exception 1 above provides only a few options for the electrician. Most of the other options in exception 1 above apply to the wall framer or wall insulator.
Many electrical companies will bid electrical work without ever considering the additional cost of putty pads or the labor to install them when a plan set shows hundreds of steel electrical boxes installed closer than 24 inches to each other on opposite sides of fire rated walls. Most electrical companies are not familiar with what type of insulation (if any) will be used in the stud cavities and if the insulation type will be installed in such a way that steel electrical boxes can be installed closer than 24 inches horizontally. When bidding the electrical work, or laying out the steel box installation, always look for the wall designs to see if the rated walls have staggered stud configurations, where each stud bay communicates to the adjacent one (see image), or if the walls are built with “noncommunicating stud cavities”. All of these things must be considered by the electrician even though the requirements mentioned above are not outlined in the NEC®.